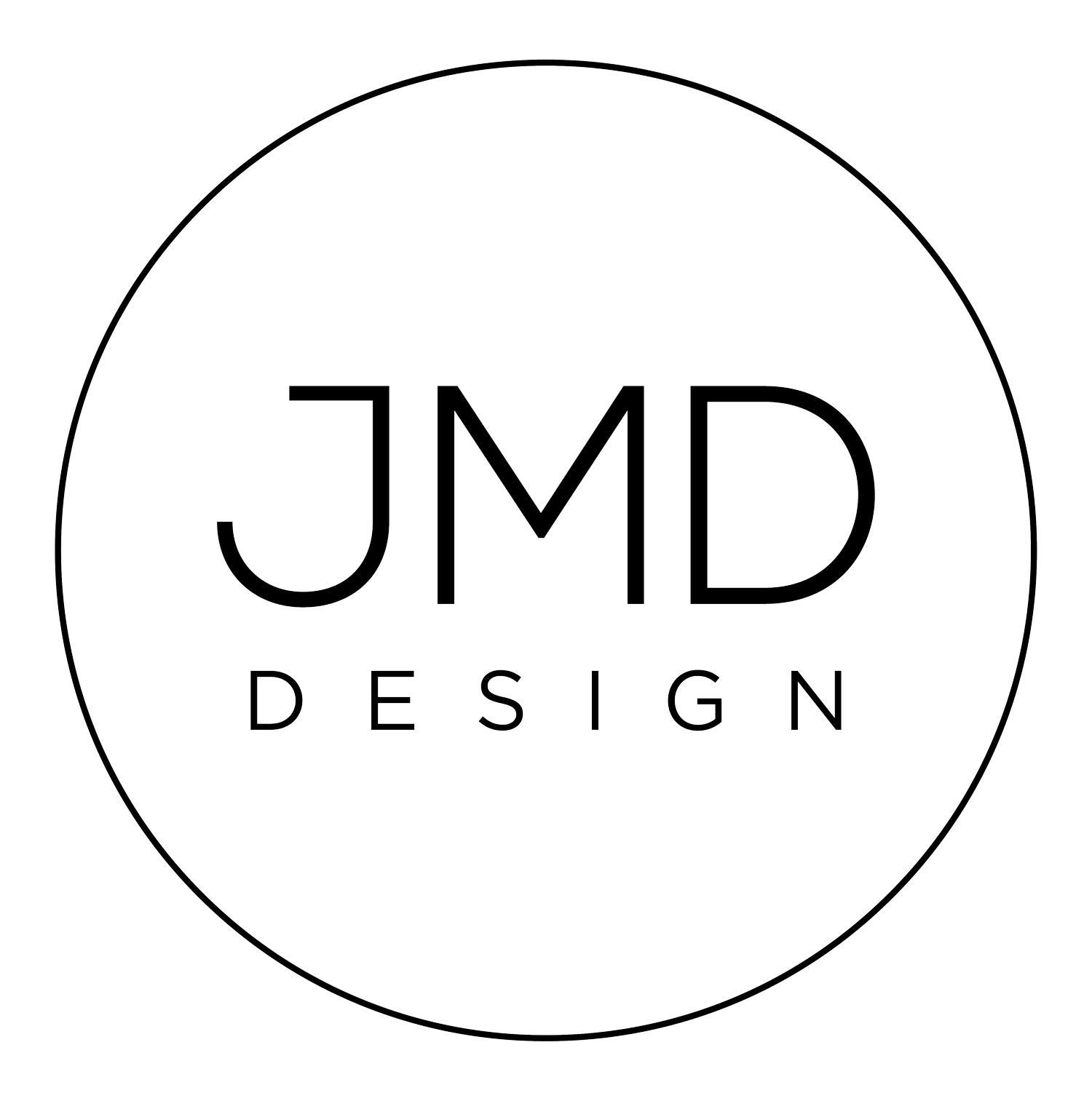Joinery Design + 3D Elevations
JMD Design custom design and create bespoke joinery pieces to fit seamlessly into your home, commercial or recreational space, for example
kitchen and laundry cabinetry including butler’s or walk-in pantries
alfresco areas
ensuite, bathroom, powder room and toilet vanities
beauty nooks
walk-in and/or built-in wardrobes
linen cupboards
entertainment units
fireplaces
bars
mud rooms or drop zones
shelving and bookcases etc.
We prepare
detailed joinery drawings with precise measurements, material specifications and assembly details for each piece of joinery
3D elevations showing how your custom joinery will look in a space. These elevations help you visualize the final result and make informed decisions during the design process. They also serve as a reference for builders, ensuring accurate installation.

